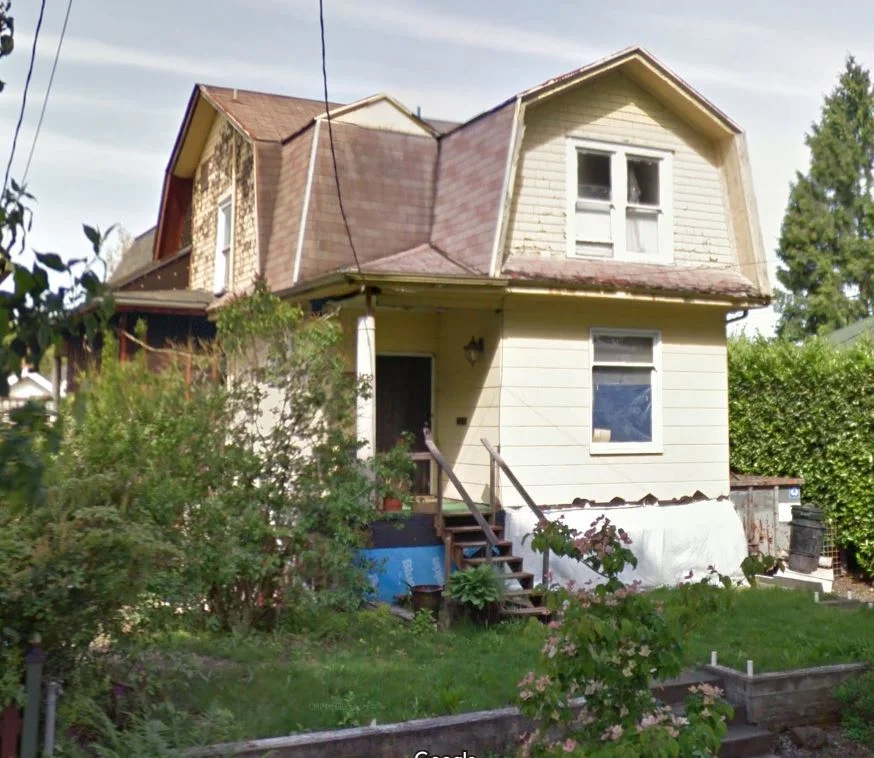






Your Custom Text Here
This 1909 house had almost no improvements made to it since it was built. The new owners set goals to be completed in four phases, including, preserving and improving the historic character, high energy efficiency, and a basement ADU. The first two phases included replacing the foundation, creating a full basement, then adding an addition to the rear. Currently, it’s in its 3rd phase of improvement: expanding the front dormer and renovating the entire house. The final phase will be creating a new garage/art studio. Energy conserving upgrades include: a ground source heat pump that provides both domestic hot water and heating; 6kw PV panel array; a drain water heat recovery system; 8” double stud walls with high density insulation; a heat recovery ventilation system; in-floor hydronic heating; and extra thick integrated concrete form (ICF) basement walls.
This 1909 house had almost no improvements made to it since it was built. The new owners set goals to be completed in four phases, including, preserving and improving the historic character, high energy efficiency, and a basement ADU. The first two phases included replacing the foundation, creating a full basement, then adding an addition to the rear. Currently, it’s in its 3rd phase of improvement: expanding the front dormer and renovating the entire house. The final phase will be creating a new garage/art studio. Energy conserving upgrades include: a ground source heat pump that provides both domestic hot water and heating; 6kw PV panel array; a drain water heat recovery system; 8” double stud walls with high density insulation; a heat recovery ventilation system; in-floor hydronic heating; and extra thick integrated concrete form (ICF) basement walls.